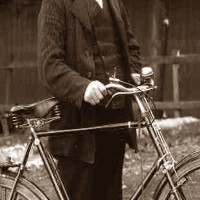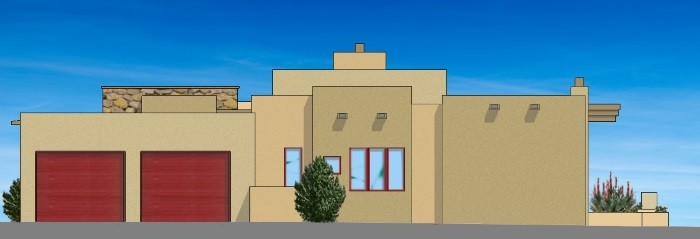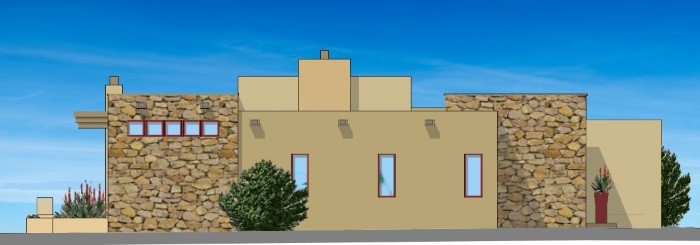
Apparently doing architecture is like riding a bike. It’s been more than a decade since I retired from the practice of architecture. Sometimes I wonder if I can still do it, so recently when the opportunity to design a house in Santa Fe came along, I decided to give it a go. I was certainly rusty at first, but after a while things started coming together pretty nicely. At least I like to think so. Maybe I’m fooling myself. Check out the rendered elevations below and let me know what you think…
Here’s the front. Stone and stucco. A “Dutch” door recessed three feet into the facade and surrounded by porcelain and glass tiles.

Next, the right side. Not much to say about this except the garage doors are wood with an antiqued finish to match the front door, and the low wall in the middle screens the air conditioning compressors.

Now the rear. A deep covered porch, with a barbeque bar on the right and a stone fireplace on the left. The fireplace is “ventless” gas, which is why the chimney doesn’t extend above the roof. There are two other fireplaces which do have chimneys, one in the master bedroom on the left, and the other in the living room. That pedestal looking thing in front of the covered porch is a fountain standing in a concrete planter, with two more planters flanking steps on the left and right.

Finally, the left side. The windows in the stone section on the left are 10 feet above the floor inside and they face north, because that room is an artist’s studio and high north light is best for painting.

So that’s what I’ve been doing lately. Any suggestions?